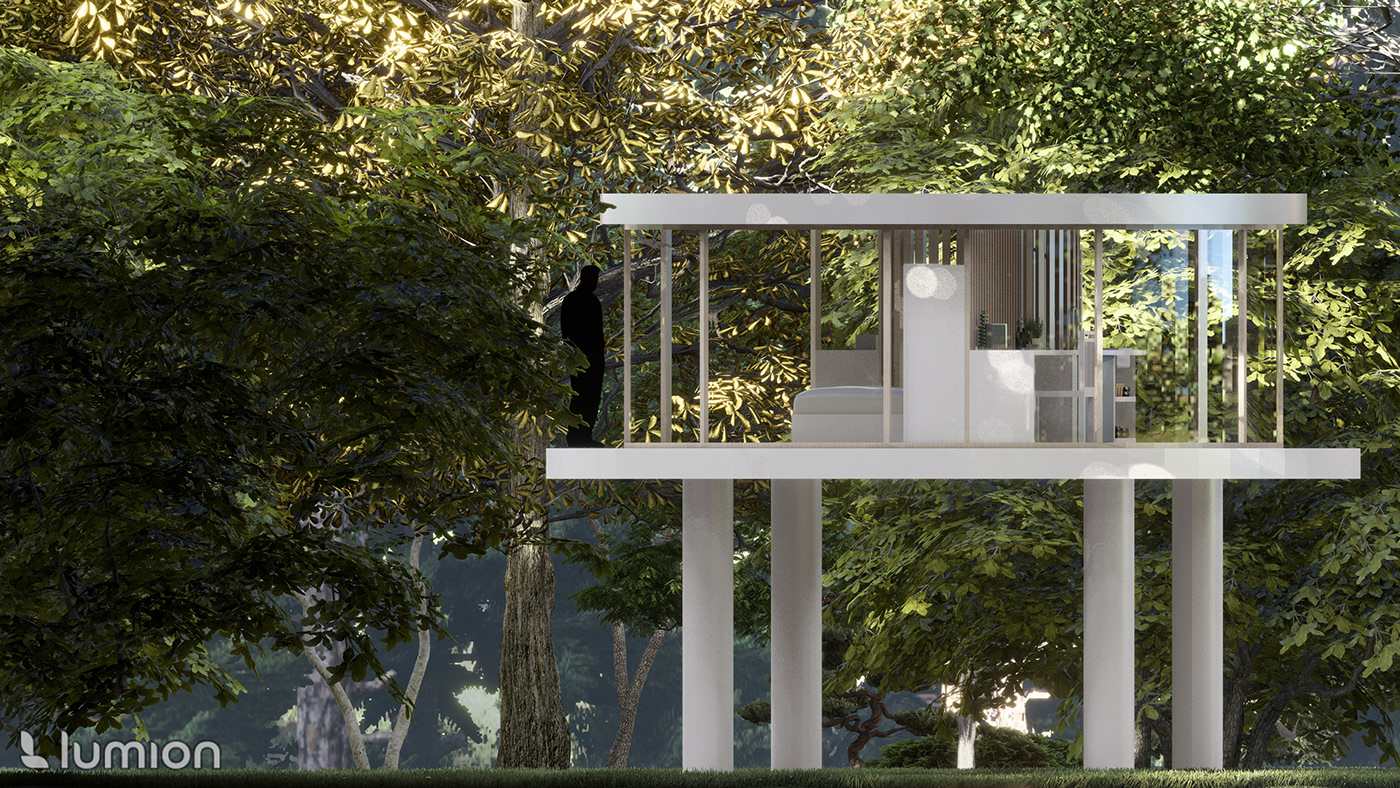Analysis - Sketch - 3D - Renders - Animation - Prototype
2022 EFFICIENT SPACE - Ergonomic and Minimalist Residence
Duration: 03 months
Embrace the Circular - Ergonomic and Space-Efficient Houses.
The aim of this project is to develop a concept for a minimal living space. It should be designed for one person and should include all necessary furniture/products according to functional needs and required spaces, financial constraints, execution deadlines, and other relevant elements.
The design process, which arranges these environments, must consistently consider the dynamics of interaction among individuals, objects, and spatial configurations.
The setup of this interaction is as much sociological as it is psychological.

MOODBOARD - Materials, textures, colors.
Inspired by the captivating fusion of Japanese minimalism and Scandinavian design, affectionately known as Japandi style. In this collection of images, we delve into the essence of Japandi, exploring its harmonious blend of Eastern serenity and Nordic coziness.

AUDIENCE - The target audience for this house is wildlife photographers, regardless of gender, who may find themselves in various environments such as tropical forests or deserts.



KEY CONSIDERATIONS - Seamless integration, functionality, practicality, safety, well-being.
The house's floor plan takes on an organic form, inspired by nature, where the project will be located. With wildlife and habitat protection in mind, it's designed to be suspended. To blend with the surroundings, a facade entirely made of glass allows for natural light utilization and a 360-degree panoramic view of the landscape.

INTERIOR DESIGN - Distinct spaces, funcionality, privacy.
Inside, there are four distinct spaces, separated by furniture to ensure harmony and accessibility for the target audience's mobility. The most private area is the bathroom, positioned at the center of the floor plan and featuring a round shape. It's distinguished by square wooden slat profiles with glass, ensuring water containment and separation from the dining, resting, and working areas.




LIGHTNING - Natural, serene, subtle.
During the day, the house is bathed in natural light, creating a serene and inviting atmosphere. At night, subtle lighting accents highlight key areas of activity, such as the kitchen, bathroom, office, and bedroom. These strategic light sources provide both functionality and ambiance, ensuring comfort and convenience throughout the evening hours.
House Plant and Facades - AutoCAD.





PROTOTYPE - K-line, wood, styrofoam, ABS filament.
This model was made using different materials. All furniture was designed in solidworks and then 3D printed.





EFFICIENT SPACE: Embrace the Circular

